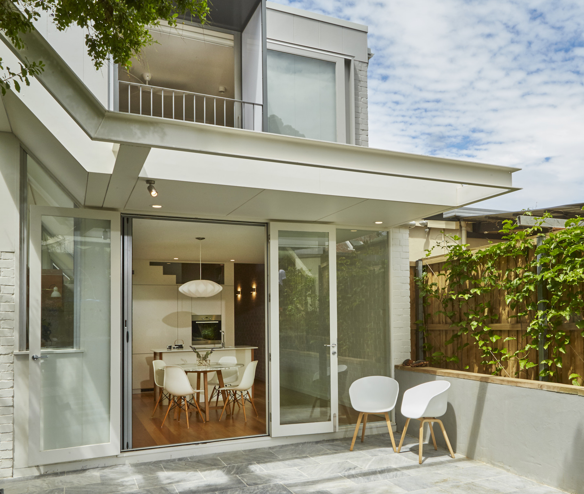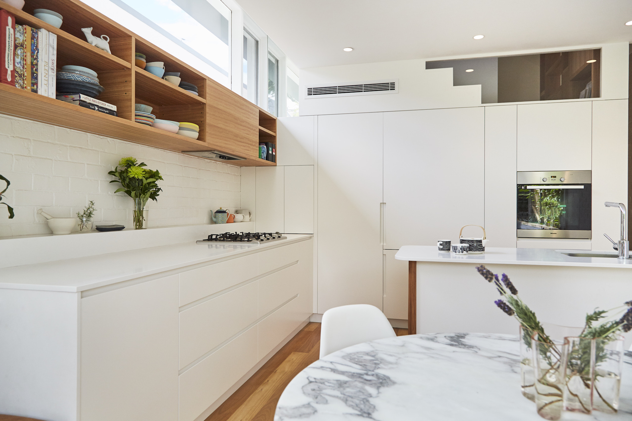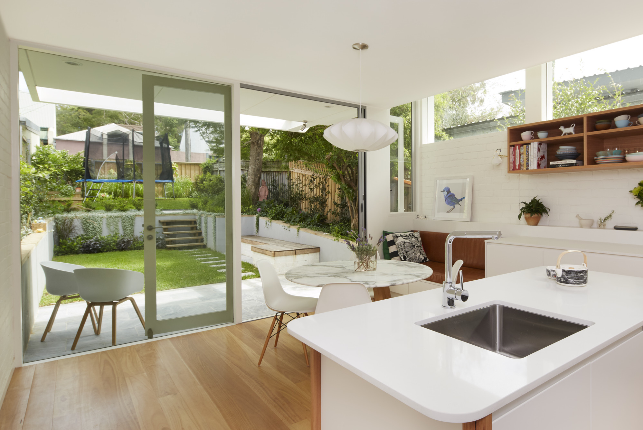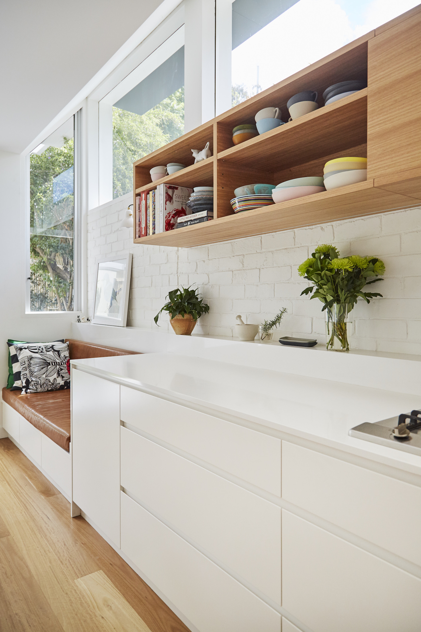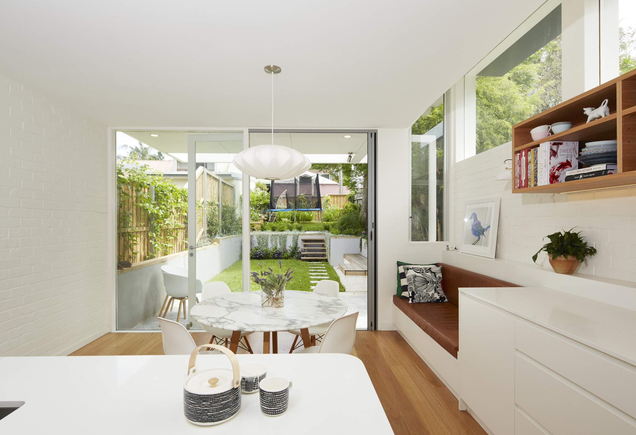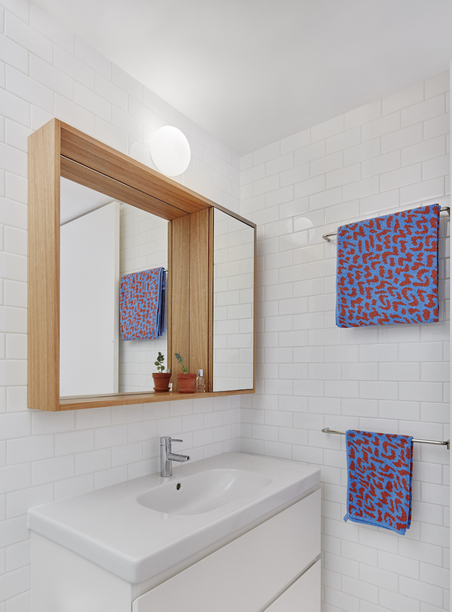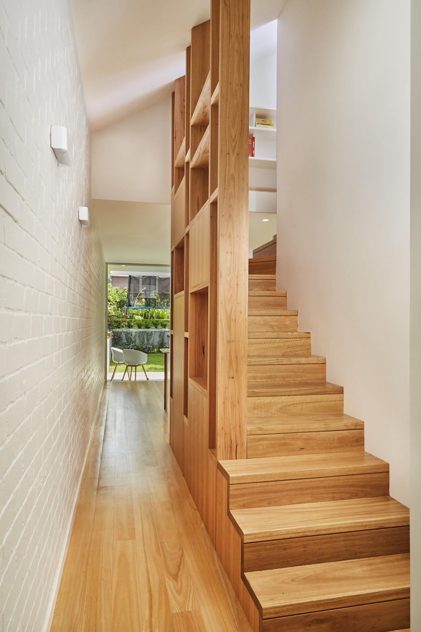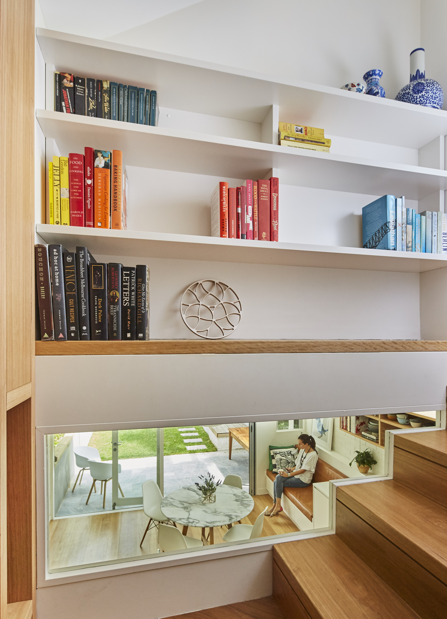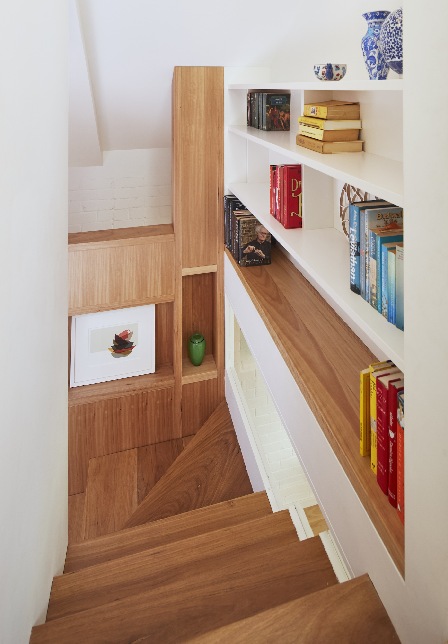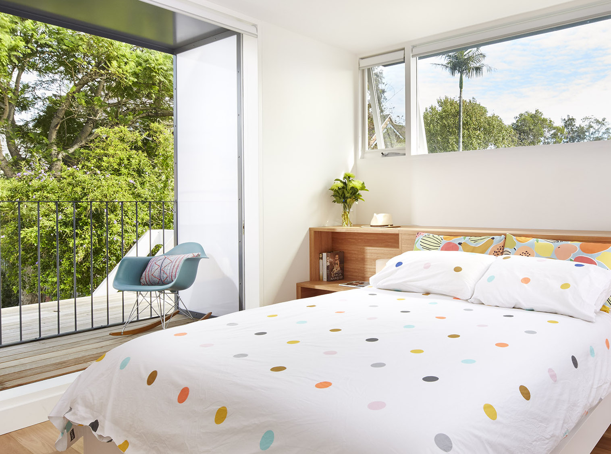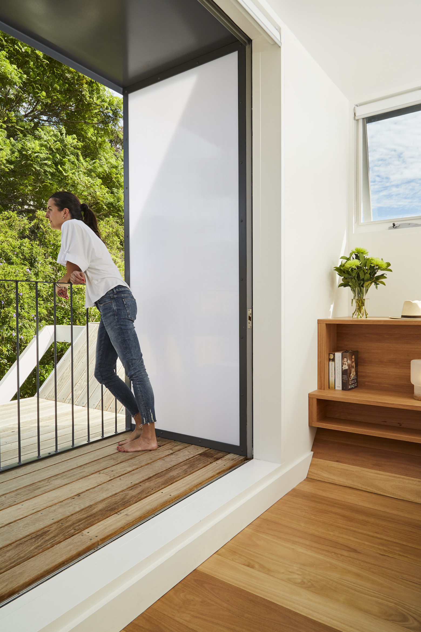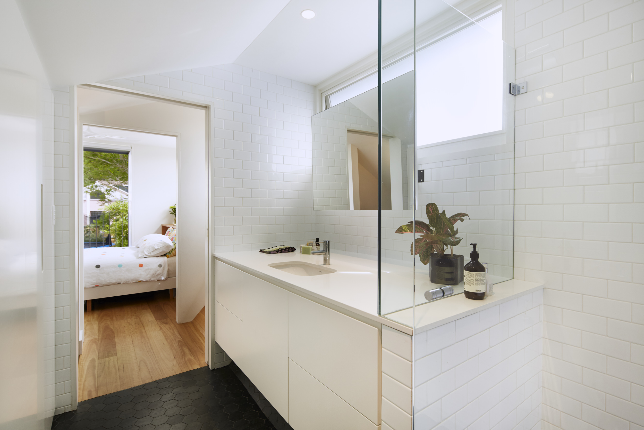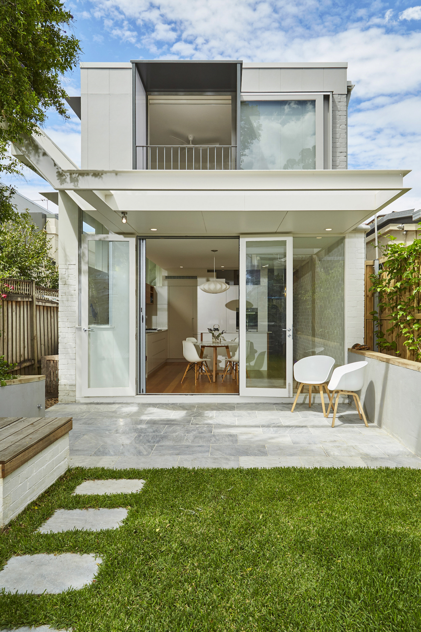LEICHHARDT
CATHERINE STREET
The design for this dwelling transforms an existing inner city cottage into a contemporary, light filled home. New kitchen, living and dining areas and a shady cantilevered white steel pergola extend out to connect the interiors of the house to its yard and outdoor living area.
As the centre of the home, the kitchen is precisely integrated with the stair to the first floor to maximise storage, functionality and provide space for entertaining family and friends.
From the new first floor, the main bedroom, ensuite and sheltered balcony have leafy views to the backyard and surrounding neighbourhood, with landscaping that retains the established trees and screening vegetation. Privacy for the inhabitants is maintained through careful modulation of the floor levels and the proportions of windows, doors and screening elements.
Responding to the site requirements to admit and retain natural light to neighbouring dwellings, the structural geometry of the new addition lifts to the north, creating a balance of natural light and ventilation throughout. The kick in the mid-floor plate mediates between the two new levels of the house, to fold the structure and share the solar access and views out to the treetops beyond.
A materials palette of blackbutt timber floors, full height glazing, steel shade hoods, and painted brick walls brighten and weave the existing building fabric of the cottage to the contemporary additions.
Photos: Grant Sparkes-Carroll / @sparkescarroll
Builder: Focus Built

